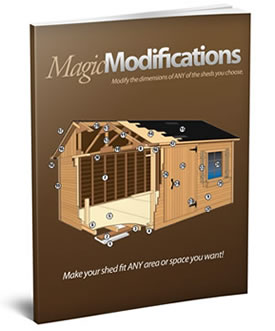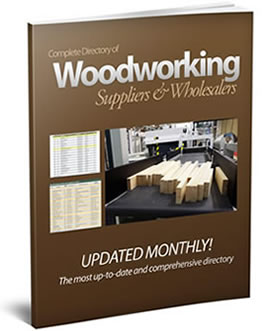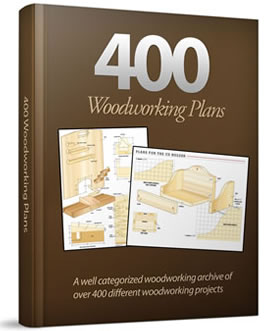There are a number roof designs you can choose based on the function of your backyard shed. These include the pent, gambrel, clerestory and gable style roofs. Some of these are more complicated to build than the others. The most complicated roof to build is clerestory while the pent roof is the simpler.
1. PENT ROOF STYLE SHED
This is a mono-pitched roof. It consists of a single sided roof and can be easily attached to a
large building such as a house or a barn.


2. GABLE ROOF SHED
This is a two side roof shaped like an upside down V. The gable roof is symmetrical and often
used in the construction of home. The shape helps keep snow from building up during the
colder months of the year.
3. GAMBREL ROOF SHED
This roof is similar to a roof found on most barns. The roof consists of two sides. Each side has
two pitches. The two sides are symmetrical. This design is great when storage space is the
primary function of your shed. The extra space under the roof maximizes the storage space
inside the structure.
4. CLERESTORY ROOF SHED
This roof design is great if the primary function of your shed is to be an office or general
work space. The roof has a row windows separating the upper roof and lower adjacent
roof. These windows are known as clerestory windows. This row of windows allow
natural light to beam into the structure, illuminating the inside. This could be considered
a passive solar design.
5. PYRAMID SHAPED ROOF SHED
The roof on this shed is four sided. Each side is triangular in shape all being generally
being the same size size. Sometimes the design use two sets of triangles being of different
sizes. The triangles meet at the top of the roof forming a peak. The walls beneath the roof
form a square. If the design uses two sets of triangle the wall beneath will form a rectangle.
the construction of the pyramid roof is similar to hipped roof. The only difference is a hip
roof has a ridge board and pyramid roof does not.
Of course will need to understand how to construct the foundation and the walls beneath the roof. An entrance will need to be considered as well any windows you may wish to include, The clerestory will have a window and the pent roof style shed may not. Every shed design will need a door. Having access to expert shed plans will help you save time and money constructing each aspect of your backyard shed. You might think you can get by without using proven backyard shed plans but odds are you will regret this decision. Checkout the MY SHED PLANS website to learn more abut how you can access shed plans that will make your shed construction experience an enjoyable one.
roof, clerestory roof , pyramid shaped roof, flat roof and others. CLICK HERE.
Examples of sheds you will get in MY SHED PLANS
Include Windows In The Overall Design of Your Backyard Shed
Yes including windows in the walls or roof your shed will make it pleasing to the eye . It will make more functional. consider the clerestory style shed. It includes a row of clerestory windows in the roof. This will be more complicated to build but this windows will allow sunlight to shine deep into the structure. You will be able to use the clerestory shed as a workplace or to store potting plants during the colder months of the year.
Principle of Clerestory Windows In a Home
Free Bonus #1
Advanced Woodworking Tips

After years of woodworking, experimenting with different techniques, trading notes with other experts and teaching beginners to get their woodworking chops up to a master-level -- fast...
...I collected some techniques that were even more advanced than anything you'll find in before.
They were "little" things...
...minor adjustments here and there (in my setup, in my tool care, my planning, etc.)...
...that suddenly enabled me to create jaw-dropping projects more consistently in the last two years than I've ever experienced in the prior 10 years!

Free Bonus #2
Magic Modifications

This worksheet will show you how to modify the dimensions of ANY of the sheds you choose.
Make your shed fit ANY area or space you want.
There is NO guesswork at all. Use my worksheet and you'll get the precise cuts and lengths you need to modify your shed exactly the way you want it.

Free Bonus #3
Directory of Suppliers

Find ANY woodworking supply, equipment or tool anywhere, anytime.
This directory is the latest, most up-to-date and comprehensive directory of suppliers and wholesalers to date.
Even those hard to find, rare exotic woods, will be within reach.
See what exists in your town or have it mailed to you.
You can do it with this directory.
Free Bonus #4
400 Woodworking Plans

Over 400 more woodworking plans for every project you can dream of...









No comments:
Post a Comment